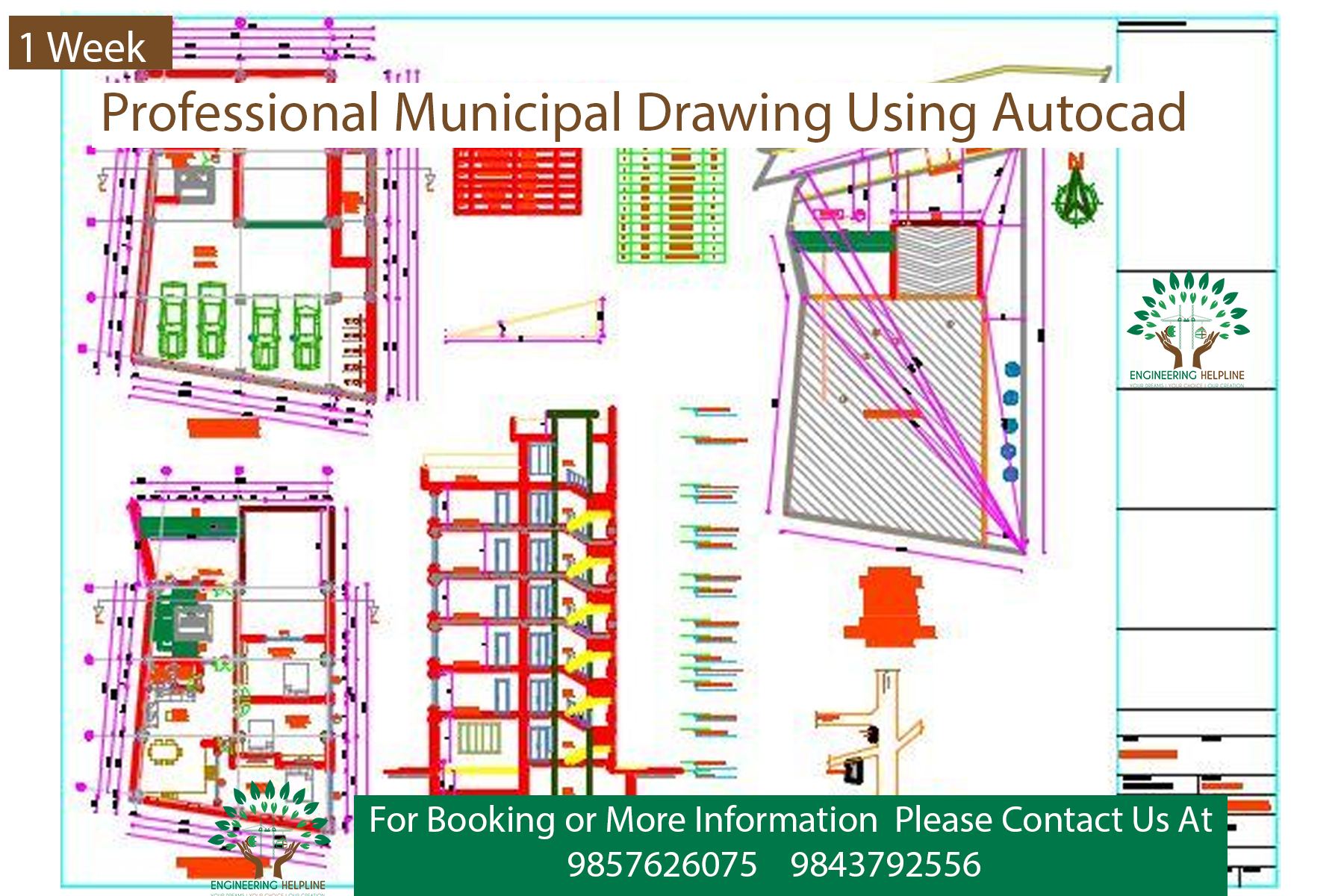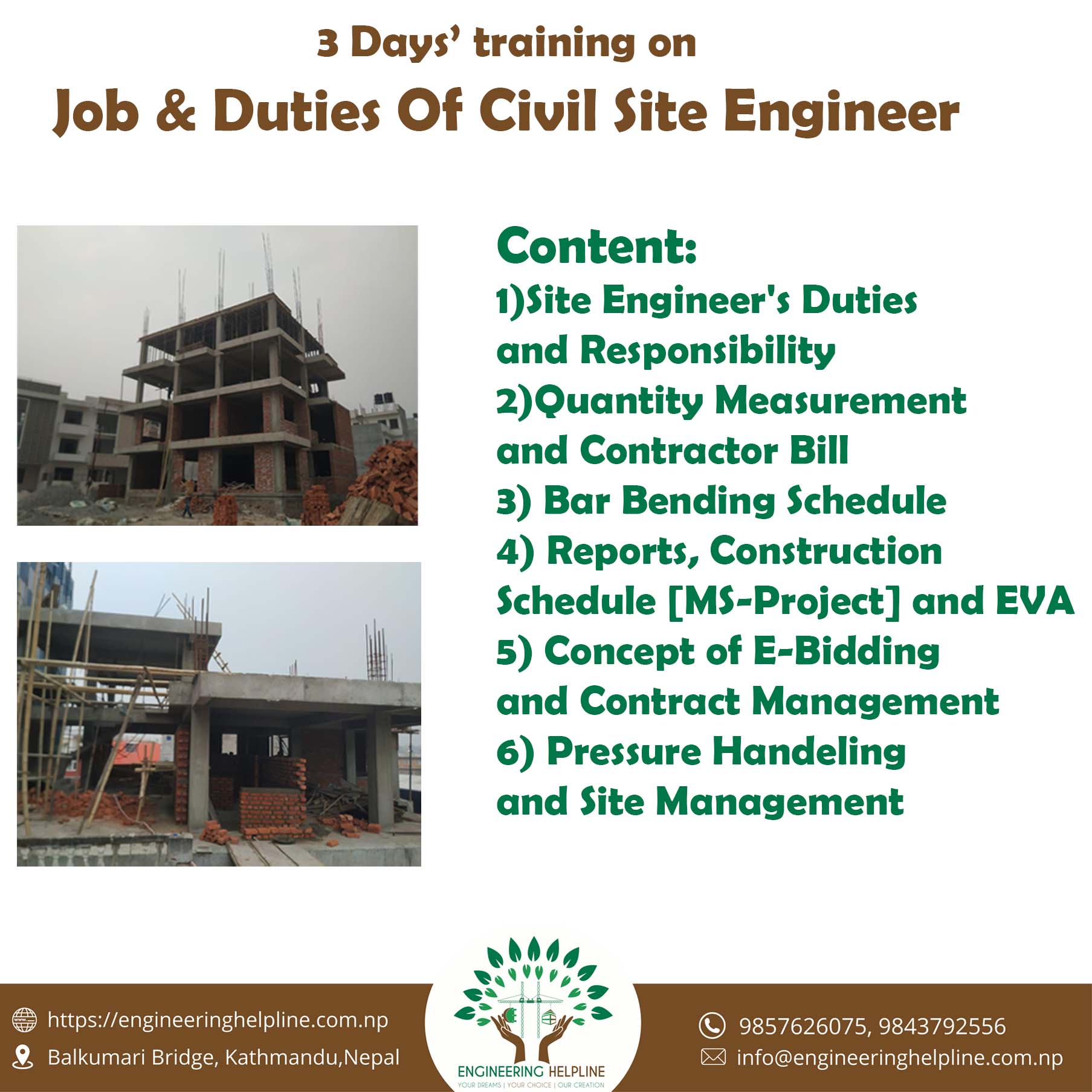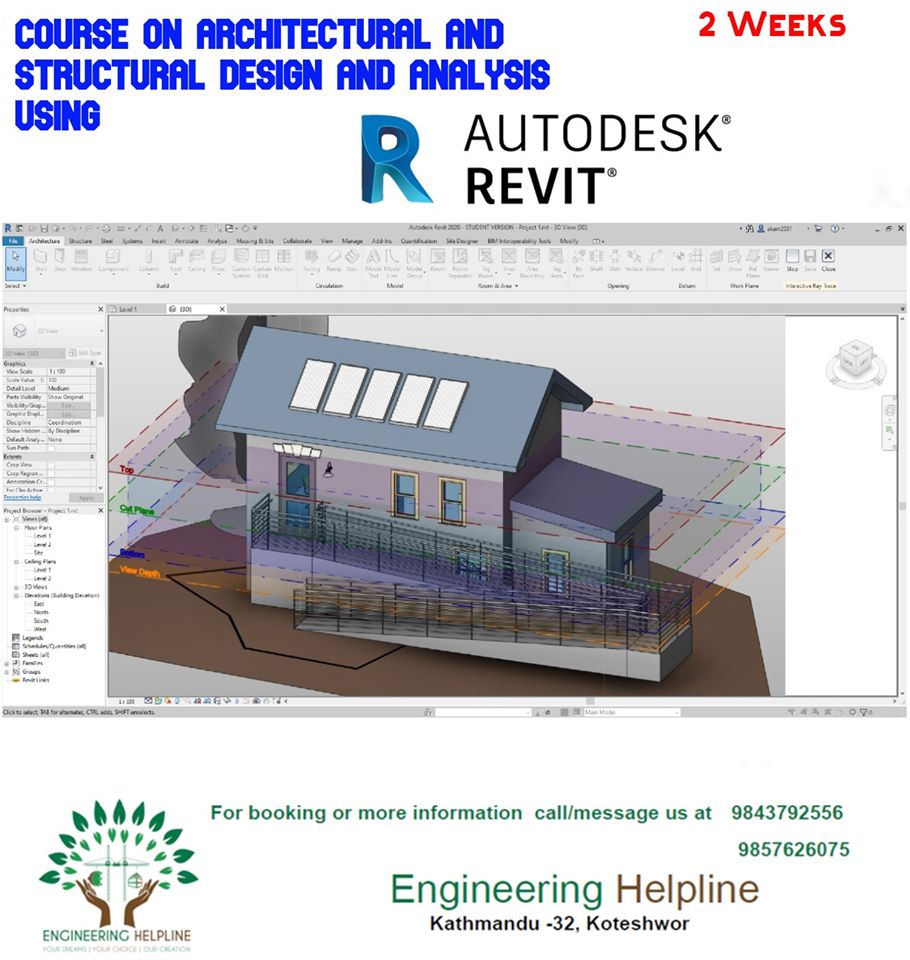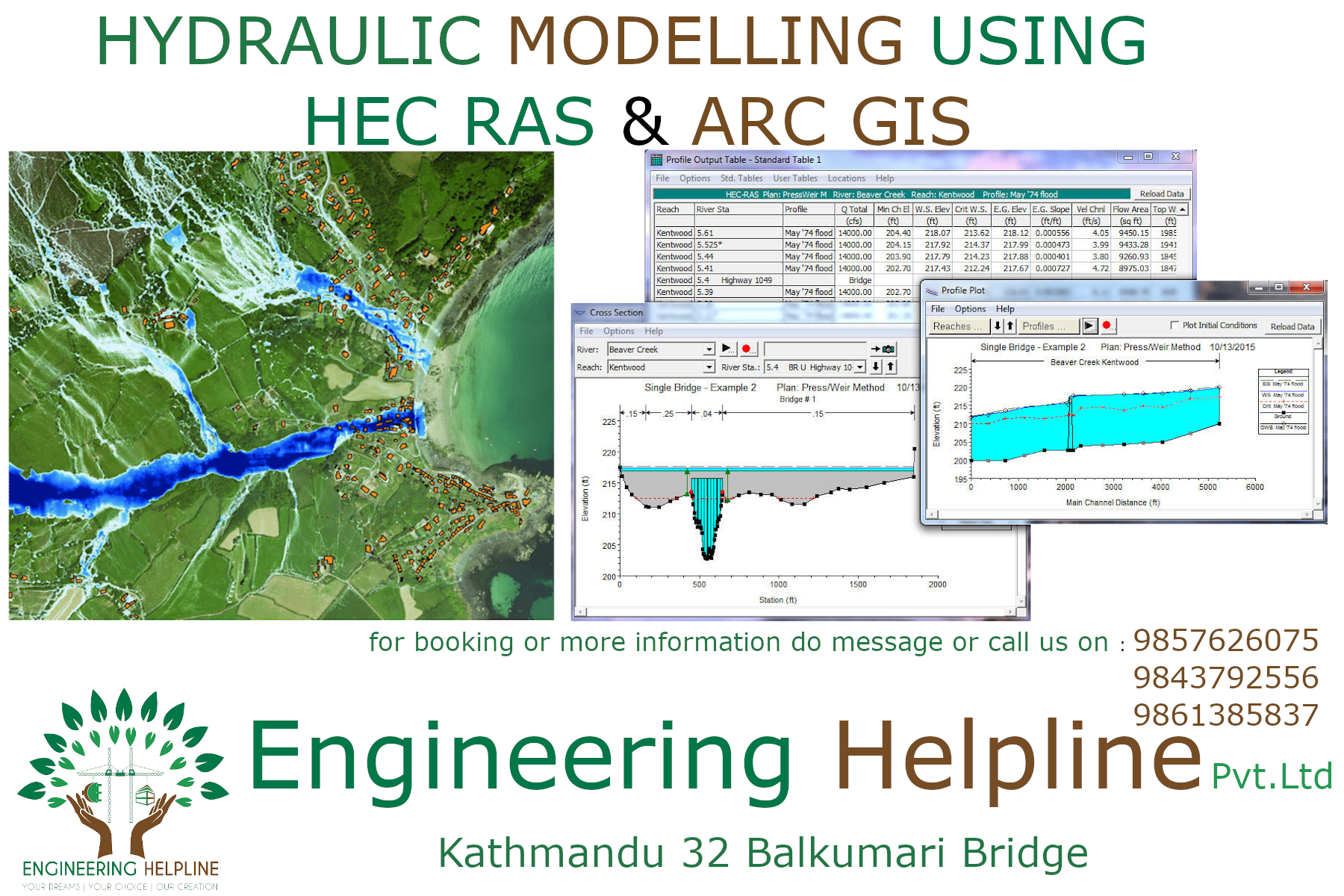Complete Building Design And Estimation Training
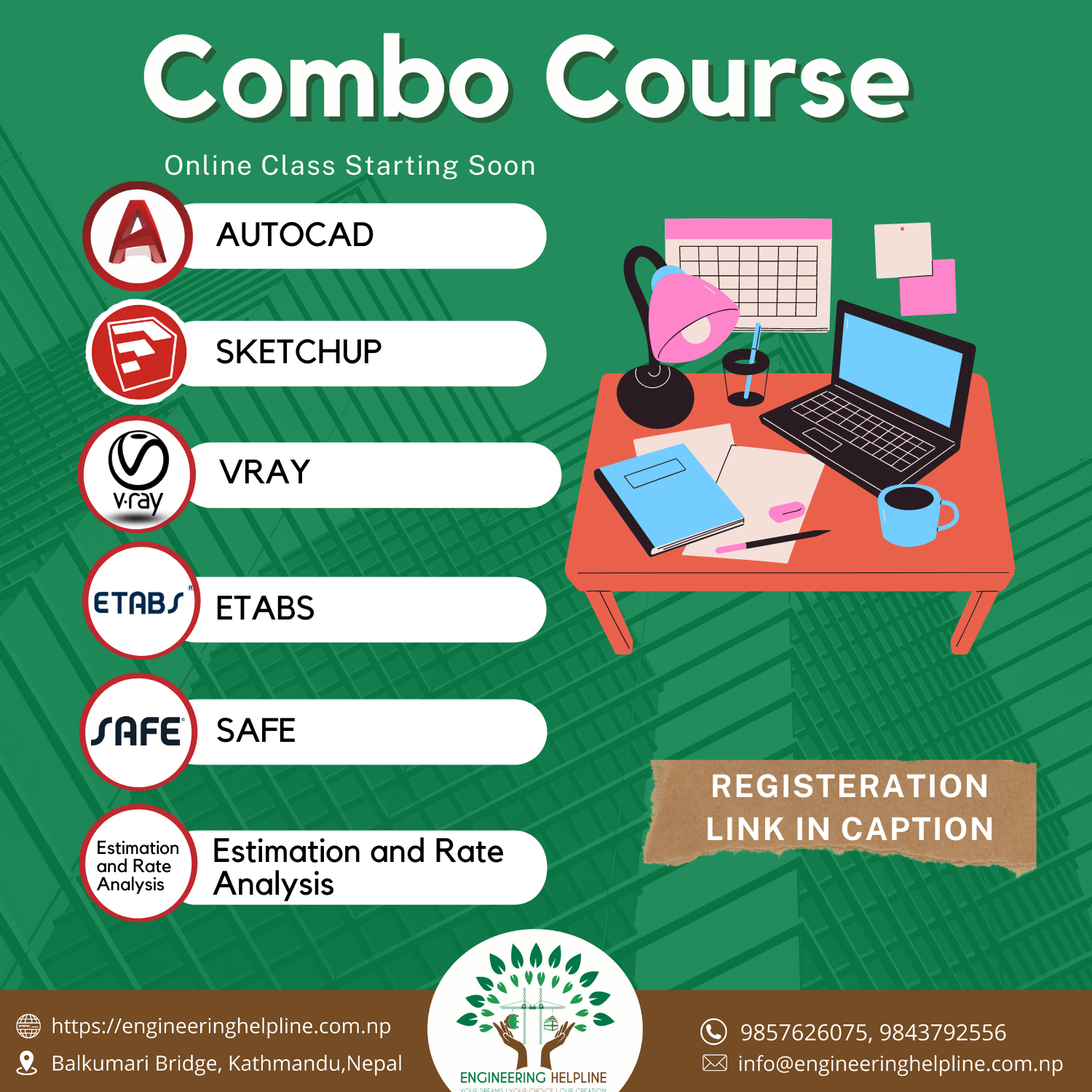
COURSE FEATURES
AUTOCAD
-Basic Command Introduction
-fast Tricks Over Basic command
-Planning And Layout Making Concept
-Introduction To Ground Coverage And FAR As well As
Restriction Terms And Condition For planning
-PLAN , ELEVATION ,SECTION Drawing According to
Municipal rules
SKETCH-UP COURSE
-Model Import And Export
-3D- Tools And Basic Professional Skills
- Exterior Design
-3-D environment Formulation
-Material Application And Finishing Arts
VRAY COURSE DETAILS(2 days)
-General Setting Installation
-Material Application
-General Light concept
-Quick Rendering Process
-Day Night View Render
-IMAGE extraction
-CLIMATE PATTERN
ETABS COURSE HIGHLIGHTS
-Explanations About Codes And Preliminary Design
--ETABS Installation
-New Model Initialization And Code Assigning
-Grid Data Input And Inclined Grid Preparation
-Modeling Of Structure Of Building
-Load Assign ,Design And Analysis
-Reinforcement Calculation And Economical Section Design
--Various Check For Municipal Requirements
-Report Preparation
-Practice Session
SAFE COURSE DETAILS
-INTRODUCTION
-Introduction To User Interface,Tools
-Defining Material section Soil Properties
-Assigning Load And Design Part
-Design Of Isolated Footing
-Design Of Combined footing
-Design Of MAT foundation
-Report Preparation
ESTIMATION AND COSTING
-INTRODUCTION
-UNDERSTANDING OF AUTOCAD DRAWINGS
-SOURCES FOR ESTIMATION
-METHODS OF ESTIMATION
-DETAILED ESTIMATE
-QUANTITY ESTIMATION(BOQ PREPARATION)
-EARTHWORK
-BRICKWORK
-CONCRETE WORK
-REINFORCEMENT WORK
-WOOD WORK
-PLASTER WORK
-PAINTING WORK
-POINTING WORKS
-FINISHING WORKS
-METAL WORKS
-ROOFING WORKS
-FORMWORKS
-MASONARY WORKS
-RATE ANALYSIS
-INTRODUCTION
-SOURCES FOR RATE ANALYSIS
-TEHNIQUES OF RATE ANALYSIS
-COST EFFECTIVE ANALYSIS
-ABSTRACT OF COST PREPARATION
-BREAKDOWN OF QUANTITY ESTIMATION
-REPORT PREPARATION
-PRACTICE AND DISSCUSSION
