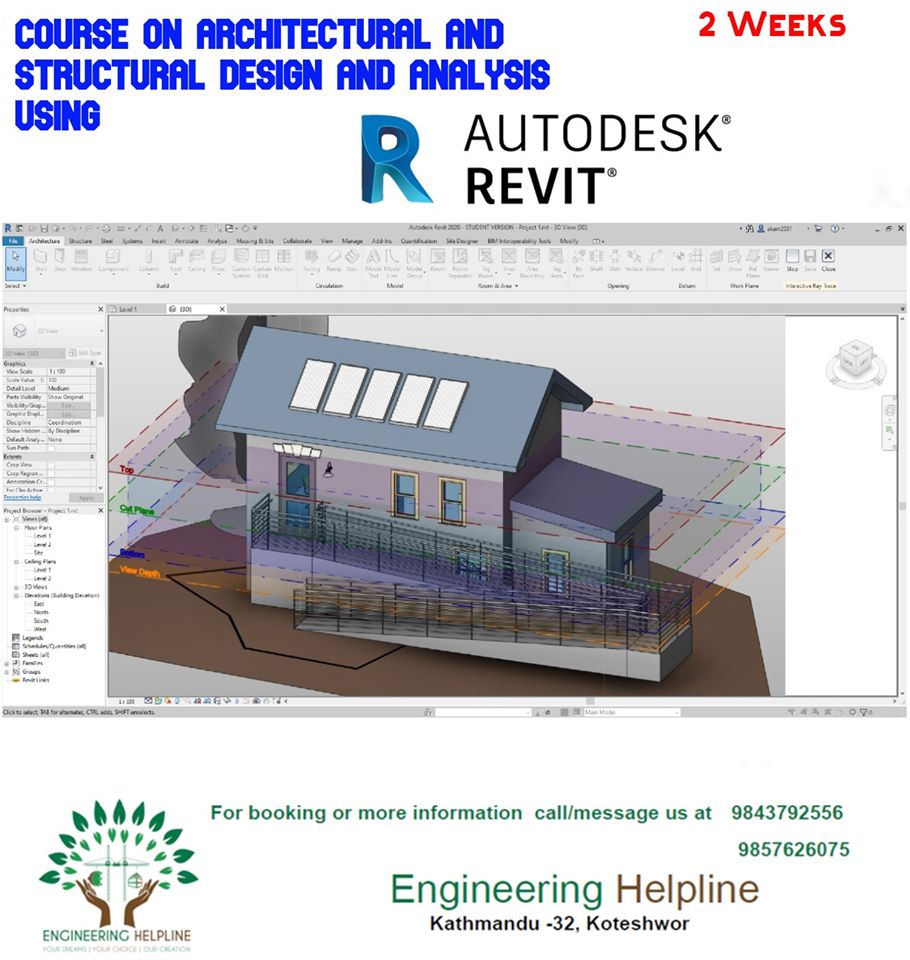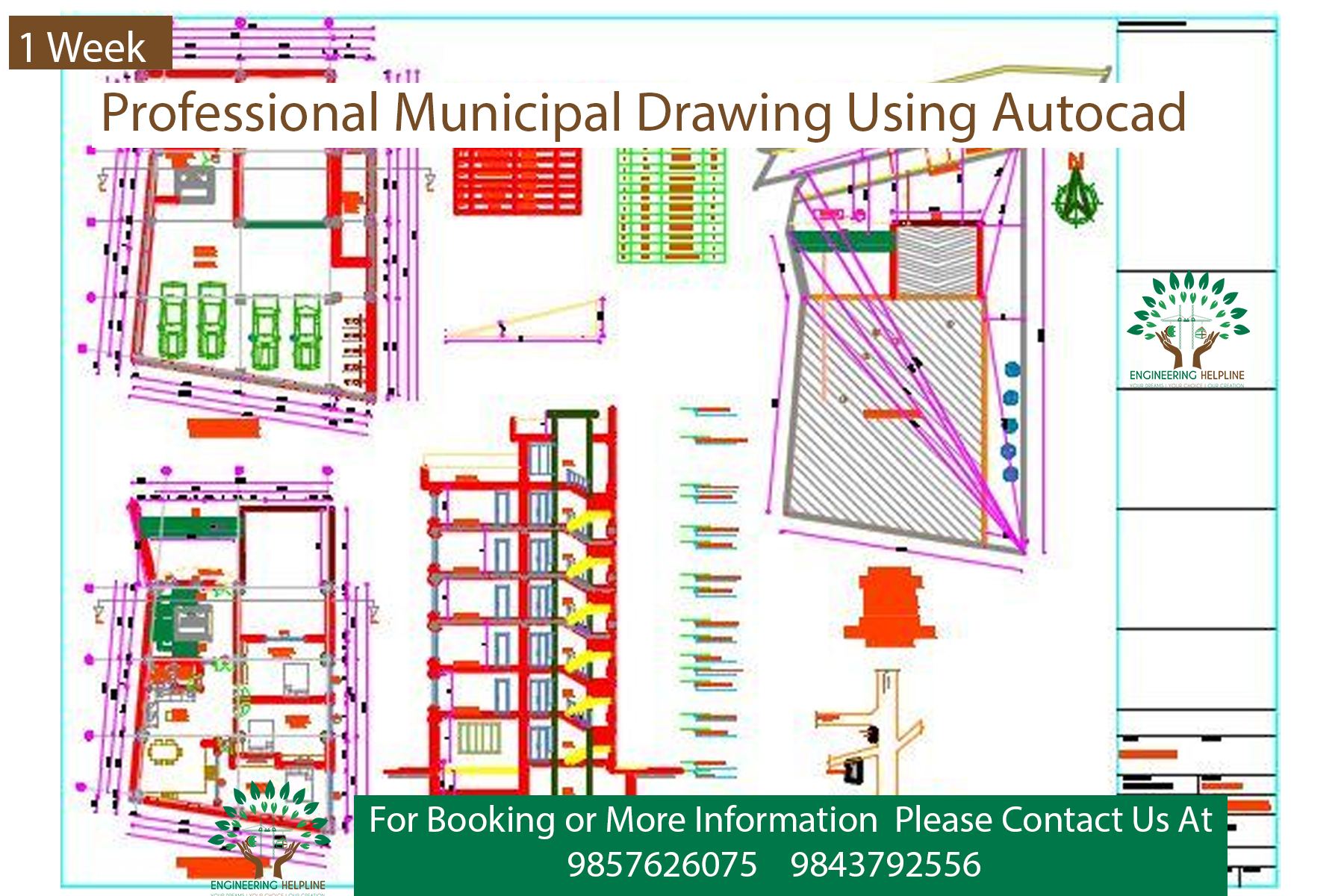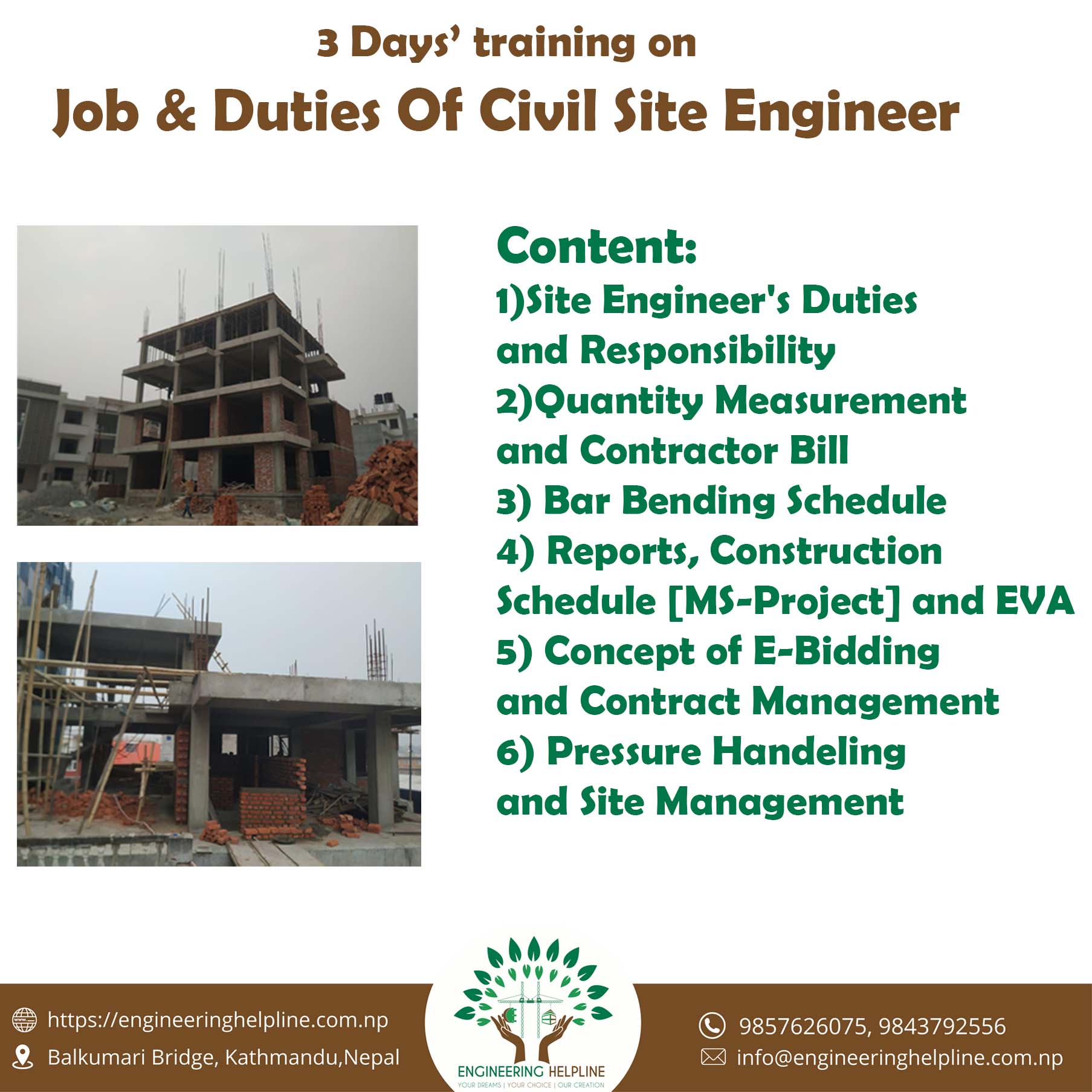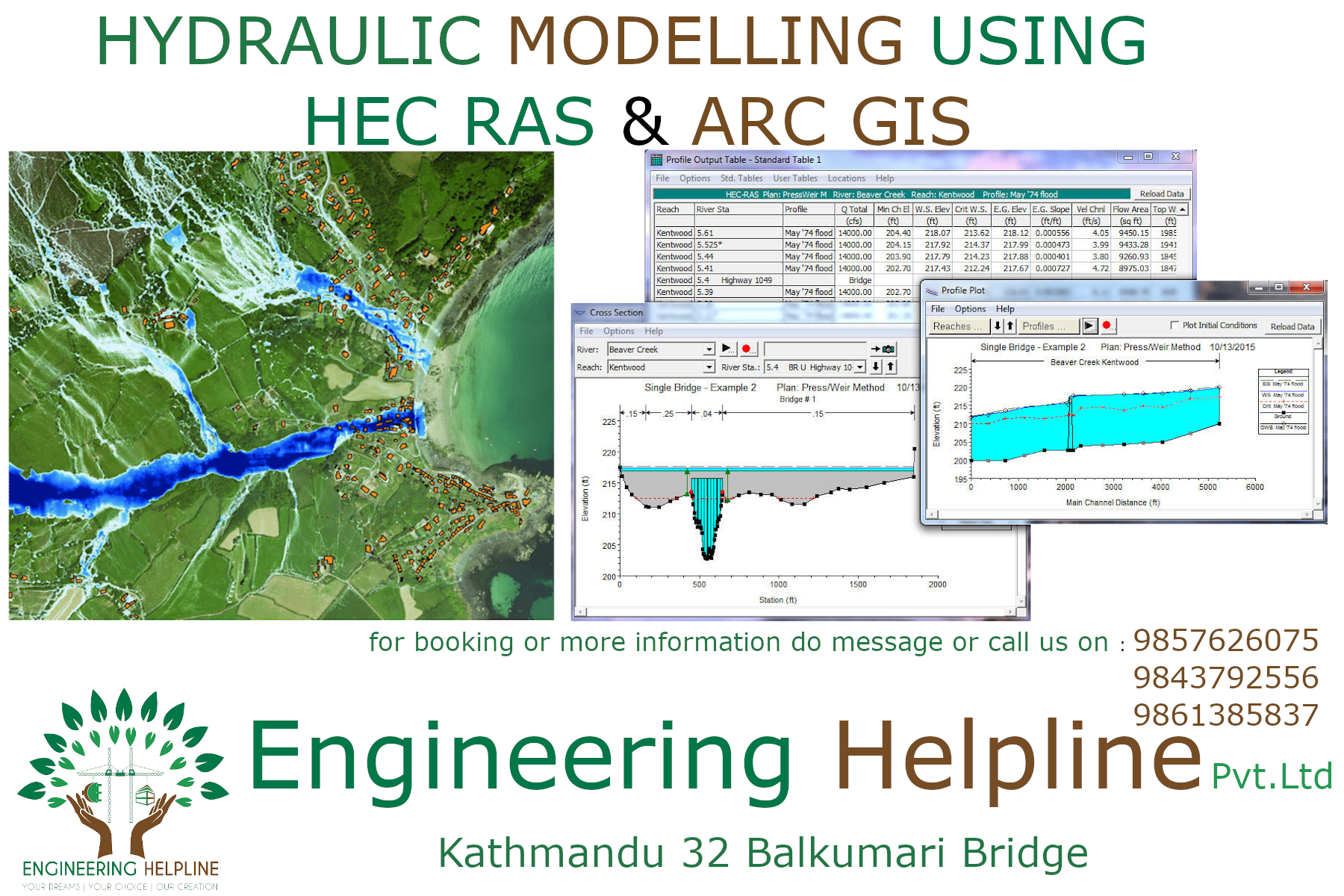Training on Revit

Course Description
- Basic overview of course :
– Introduction
– Course Overview
– Relevance and scope of the Training
- Training/Practice
– Software Installation
– Introduction to the Autodesk Revit software
– Basic drawing and editing tools
– Setting up levels and grids
– Working with views
– Starting a structural project based on a linked architectural model
– Adding structural columns and walls
– Adding foundations and structural slabs
– Structural reinforcement
– Beams, trusses, and framing systems
– Analytical models and placing loads
– Project practices to reinforce learning
– Construction documents
– Annotating construction documents
– Layout preparation and printing
– Detailing and Scheduling
Learning by doing
Group-based project work will be assigned to the participants to revise their learning and add more confidence while executing their learning into the work.




